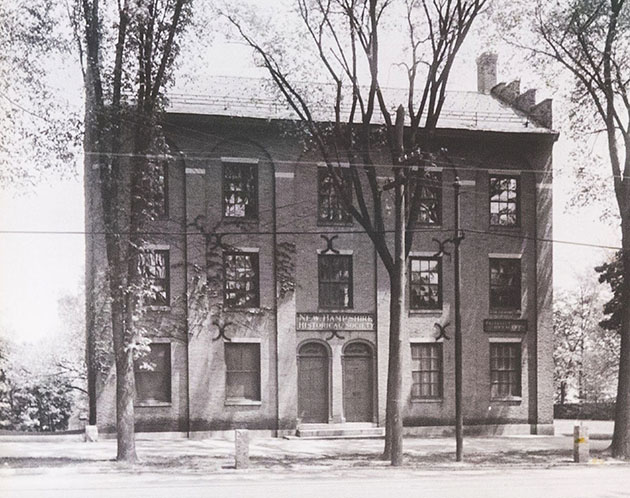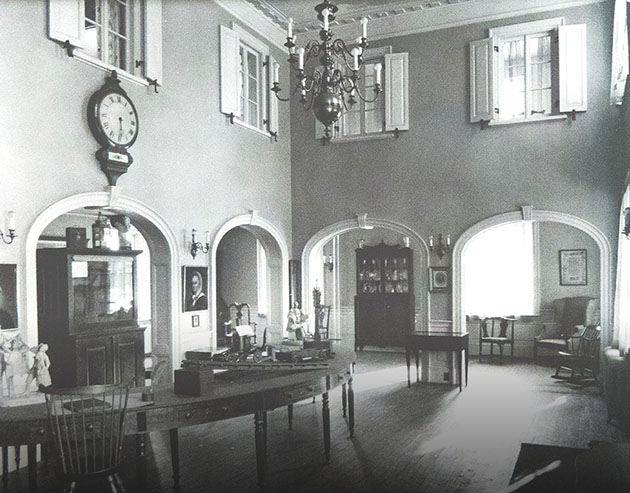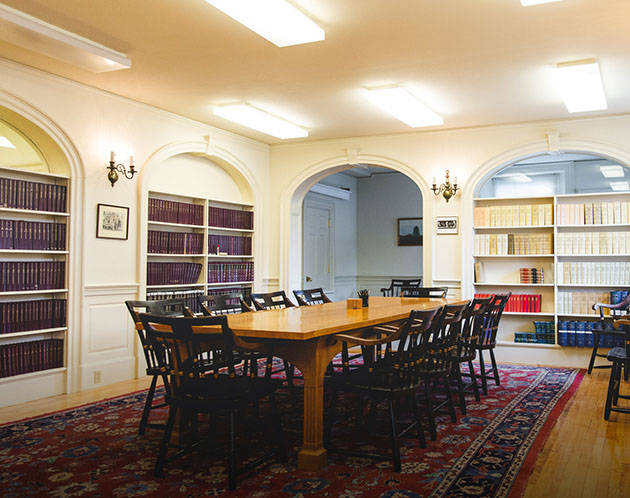Our Historic Home
Built in 1826 as the home of the Merrimack County bank, it is believed to be the first three-story brick building on Concord's Main Street. Designed and built by local architect/builder John Leach in the Adamsesque Federal style, it features tall, recessed arches with stone imposts on the facade reminiscent of the Boston work of Bulfinch, and step-gable ends and square, simple-capped chimneys.
Originally built with double entries on Main Street, the building’s occupants have included:
- Merrimack County’s Upper Bank
- New Hampshire Savings Bank
- Merrimack County Fire Insurance Company
- Merrimack County registry of deeds
- Selectmen’s office
- Law offices of former Congressman Charles Peaslee, Sylvester Dana, and General Franklin Pierce.
Dr. Nathaniel Bouton, pastor of the North Church and early Concord historian, had a study on the second floor. The third story was set apart as a public hall until 1840 when it was first occupied by the New Hampshire Historical Society.

In 1866, when the Merrimack County Bank’s charter expired, and it elected to go out of business (solvent, we might add), the NH Historical Society acquired the building. At about 1910-1911, the society employed Guy Lowell (architect of the Museum of Fine Arts in Boston) to substantially renovate the building for continued use as museum space, upon completion of the Historical Society’s 30 Park Street Building in Concord.
Lowell removed a portion of the second floor, replaced the double entry with the single front entry and portico, and introduced detailed trim, paneling and arch work to create a dramatic entry and atrium. The Historical Society maintained the building as its museum after the group moved to its present quarters on Park Street in 1912.
The society continued to house historic displays here until 1950, when it sold the building to the Christian Mutual Insurance Company, which conducted business here until 1977, when Gallagher, Callahan & Gartrell purchased it.

Gallagher, Callahan & Gartrell further renovated the building, restoring the second floor, but preserving and duplicating where possible the arches, paneling and trim work introduced by Guy Lowell. We restored and relocated features removed during renovations, such as the atrium chandelier that now hangs in the third floor library.
In constructing two additions to the building, in 1983 and 1989, we endeavored to complement the Georgian features of the historic structure without detracting from its beauty or proportions. And as we moved into the age of high-speed communications, we took extraordinary care to wire our offices without compromising the building’s architectural and historical integrity.
